Introduction
In this 800 sqft house plan blog article by Manara Architects, the 800 sqft house plan has been explained in detail, inch by inch. The usage of every area has been described clearly.
No Wasted Space
In this plan, there is no unused or wasted area. Every corner of the house has been properly utilized.
3D Views of the Plan
This plan also includes 3D views, in which the 3D view of the single floor is shown.
Area Schedule & Ventilation Details
In this article, the area schedule, room-by-room area details, and ventilation information are explained very well.
Plot Dimensions
Length (East to West): 28 feet 7 inches
Width (North to South): 28 feet
Features of This House Design
3 bedrooms
1 toilet
Standard staircase
Comfortable kitchen
A corridor is provided to connect the three bedrooms, toilet, and staircase
800 sqft house plan-Ground Floor Plan
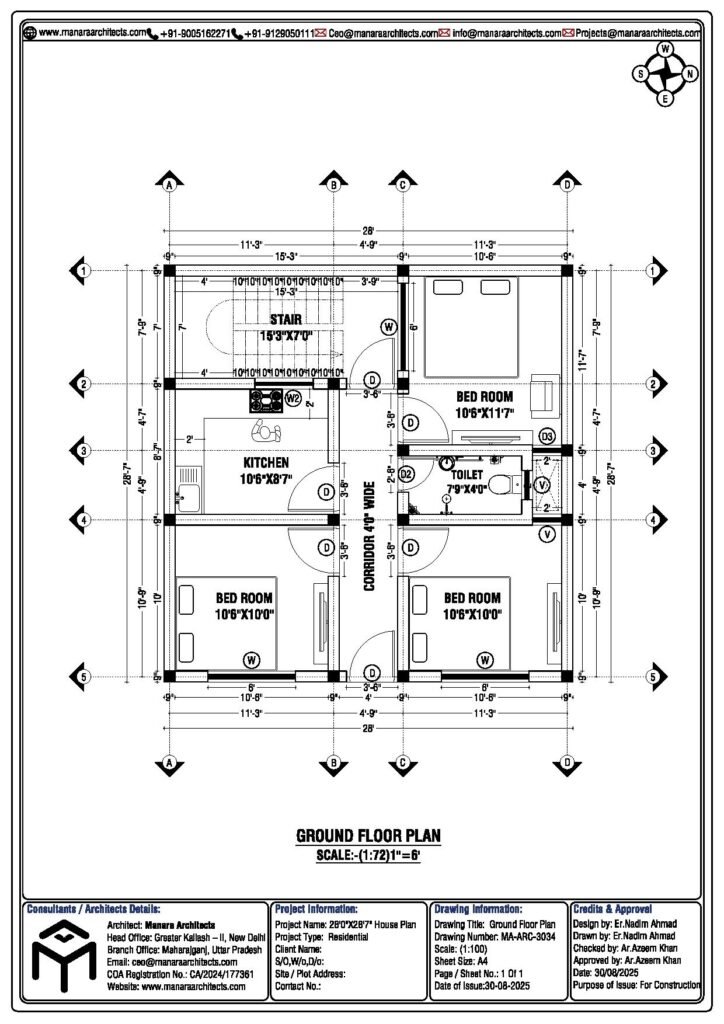
Schedule of Area
Total Plot Area: 800 SQFT
Area Left for Road Widening: 0.00 SQFT
Net Plot Area: 800 SQFT
Covered Area on Ground Floor: 800 SQFT
Mumty Area: 142.38 SQFT
Open Area: 0.00 SQFT
Percentage of Ground Coverage: 100%
Detailed Summary
This 800 sq. ft. house plan is east-facing, which is considered very good for ventilation, nature, and as per Vastu principles. An east-facing home is believed to bring positivity, especially in the mornings.
Main Entrance & Corridor
The main entrance gate is 3 ft. 6 in. wide, which opens directly into the corridor. Inside, the corridor has been given a 4 ft. width.
Front Bedrooms
At the front side, there are two bedrooms.
Both bedrooms have a large window towards the road, with a size of 6 ft. width and 5 ft. height.
The doors of both bedrooms open from the corridor.
Kitchen
Just behind the left-side bedroom, a kitchen has been provided.
The kitchen door also opens into the corridor.
For ventilation, a window of 4 ft. width and 5 ft. height is provided at the backside wall.
Staircase
Just behind the kitchen, a staircase has been designed.
The stair width is 3 ft. 3 in., with a 6-inch gap in between.
The ceiling height is 11 ft.
The staircase has a tread of 10 in. and a riser of around 7 in.
Corridor Right Side Bedroom & Toilet
On the right side of the corridor, towards the road, there is a bedroom. Behind this bedroom, a toilet is provided.
Toilet & Ventilation
The toilet door opens from the corridor.
For ventilation, just behind the toilet, an OTS (Open to Sky) has been given.
This OTS also provides ventilation for the adjacent bedroom.
The OTS size is 2 ft. × 2 ft.
Last Bedroom
After the toilet, at the back side, there is one more bedroom.
The door of this bedroom also opens towards the corridor.
For ventilation, this bedroom has access to the OTS, and an additional window is provided towards the staircase side, with a size of 6 ft. width × 5 ft. height.
3D View Of 800 SQFT House Design
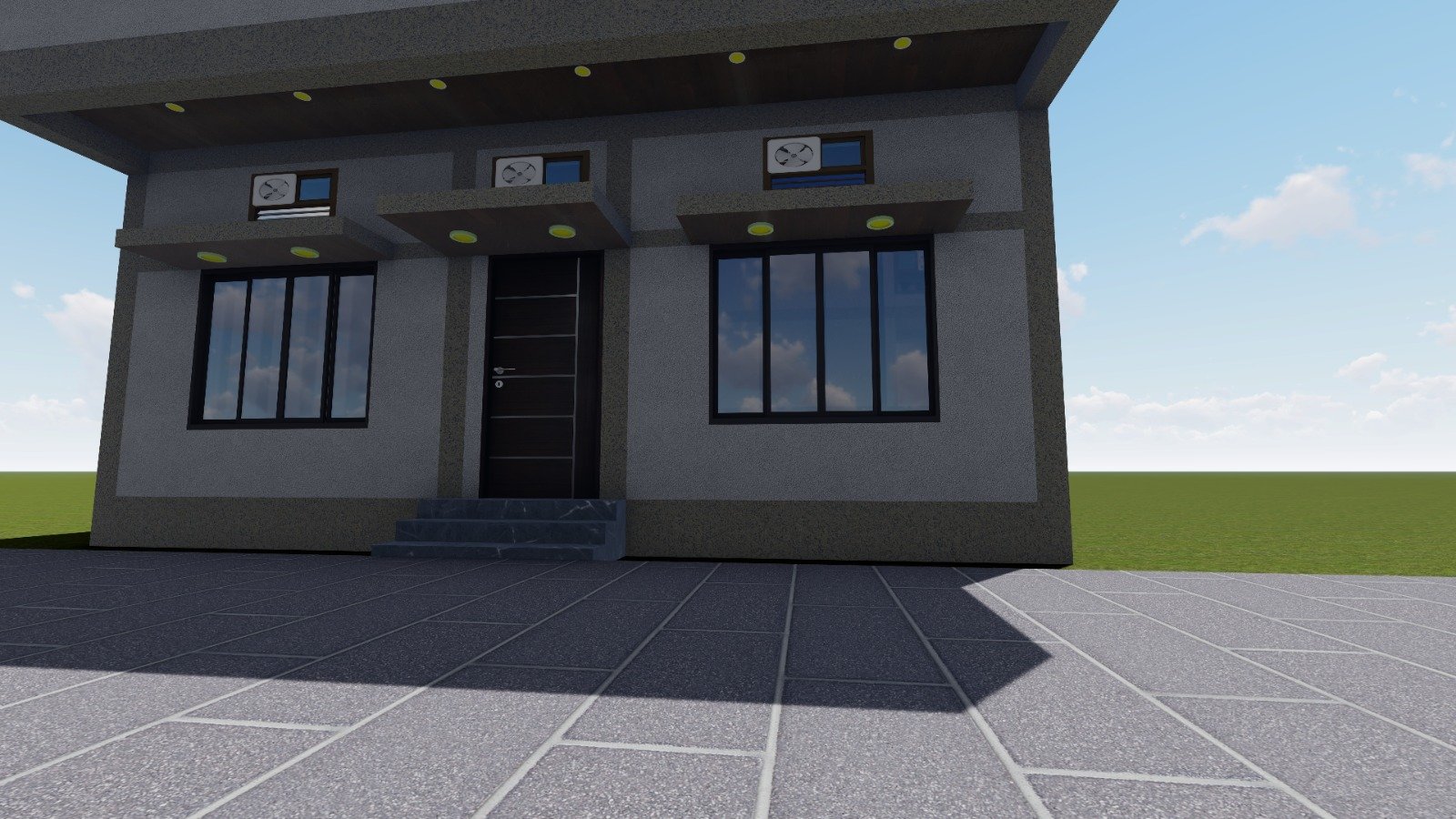
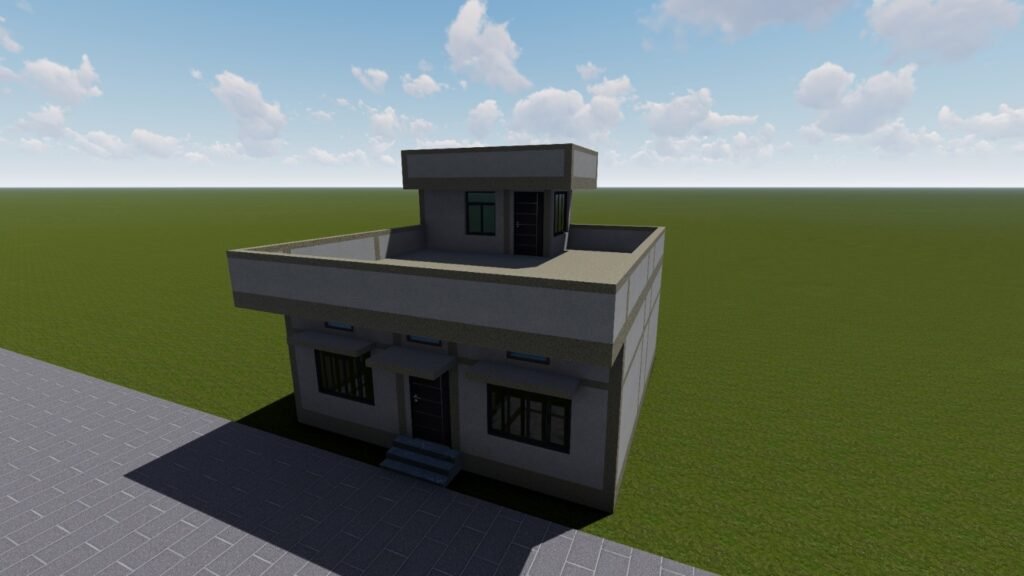
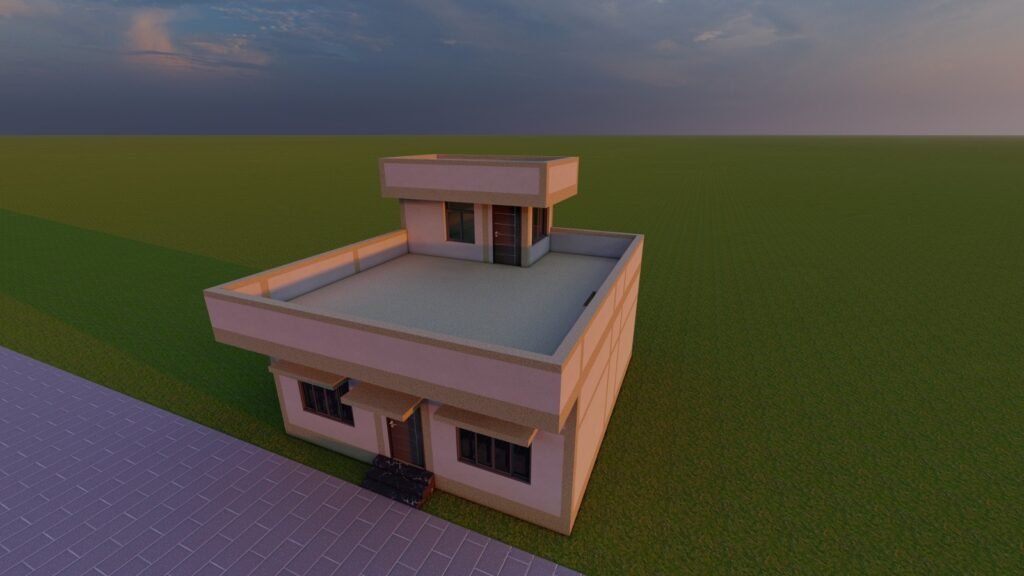
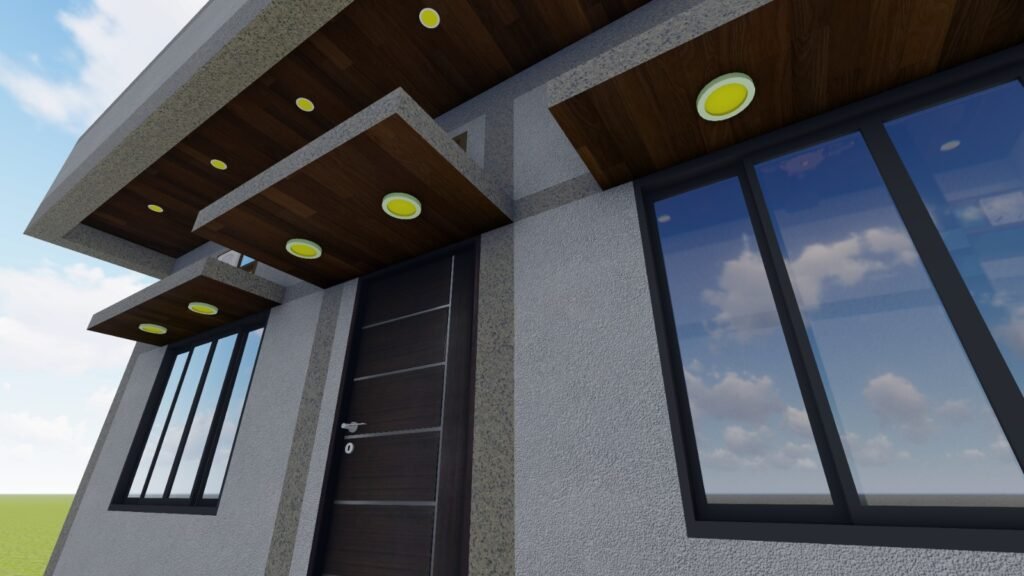
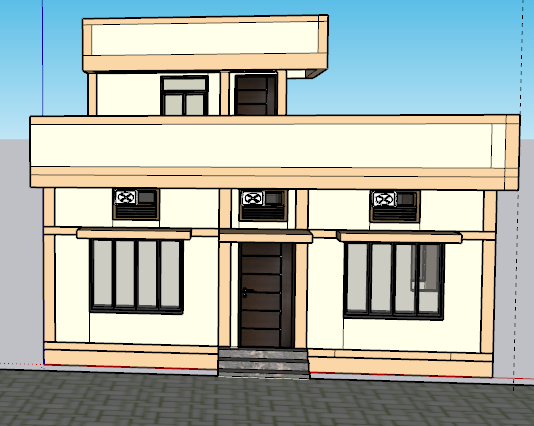
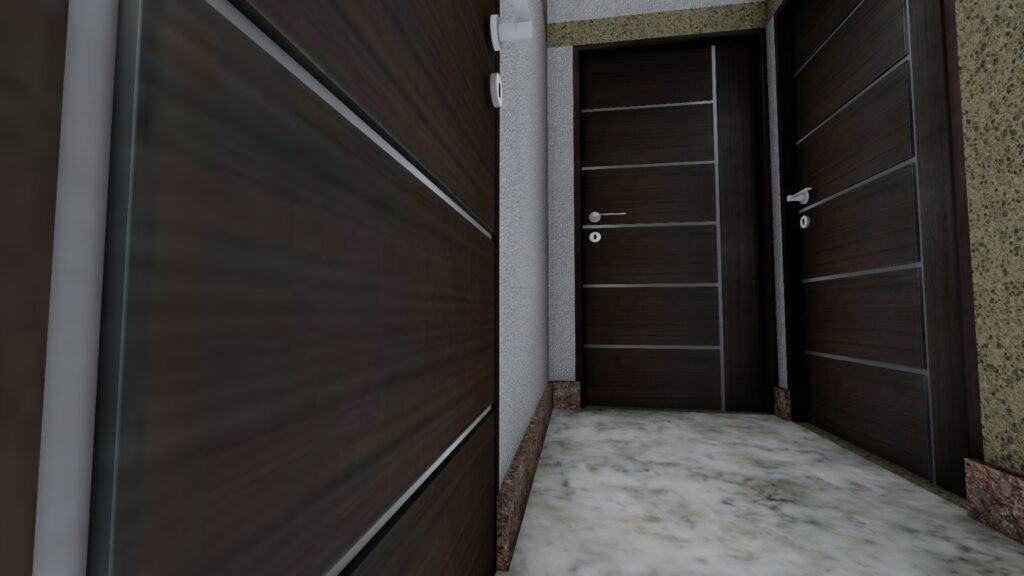
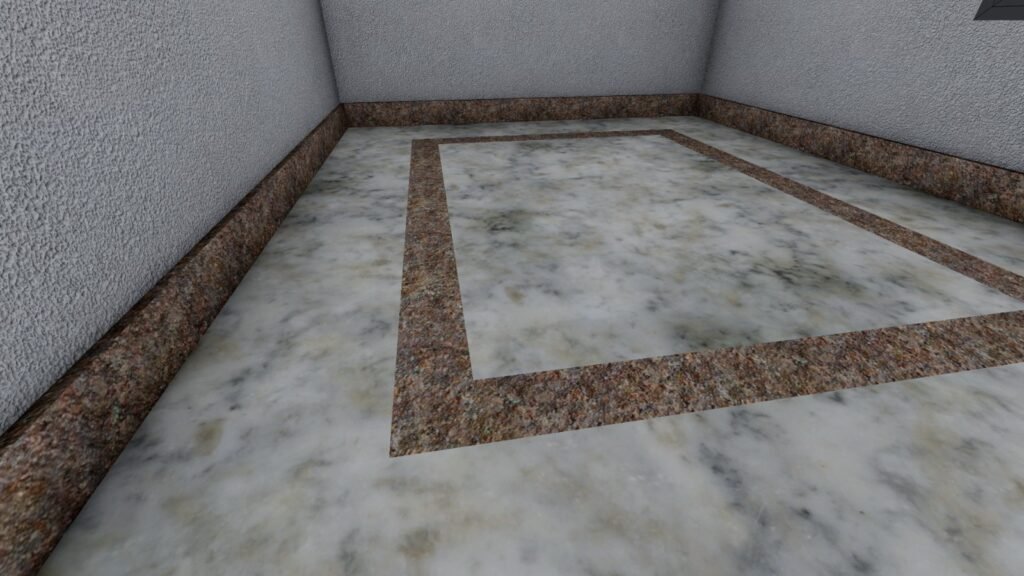
Room Area Schedule
If planning is done about 800 sqft house plan, then the details of how much area will be for which room or toilet or staircase and how much area will be for the corridor is given below.
Total Plot Area: 800 sq ft 28’7” x 28’0”
Bedrooms
• 1st Bedroom: 10’6” x 10’0” = 105 sq ft
• 2nd Bedroom: 10’6” x 10’0” = 105 sq ft
• 3rd Bedroom: 10’6” x 11’7” = 121.50 sq ft
Kitchen
• Kitchen: 10’6” x 8’7” = 90.00 sq ft
Connecting and Entrance
• Stairs: 15’3” x 7’0” = 106.75 sq ft
• Corridor: 19’4” x 4’0” = 77.29 sq ft
Sanitary Spaces
• Toilet: 7’9” x 4’0” = 31.00 sq. ft.
• OTS (Open to Sky/Ventilation) Space): 4’0” x 2’0” = 8 sq. ft.
Remaining Area
The remaining portion of the total 800 sq. ft. plot area (28’7” x 28’0”) is allotted for beams and structural elements is 155.5 sq ft.
