Best 26x60 West Facing House Plan with Shop | 3BHK + Guest Room + OTS
Welcome to another informative blog post by Manara Architects.
I’m Engineer Nadim Ahmad, and I am honored to serve as the Senior Structural Engineer here at Manara Architects.
In this article, I’m excited to share with you a thoughtfully designed and highly practical 3BHK house plan for a 26×60 ft west-facing plot. This layout not only fulfills residential needs but also smartly integrates two front commercial shops, ensuring both functionality and income potential.
Together, we’ll walk through all the important architectural details — from room sizes and planning flow to technical aspects like wall thickness, staircase dimensions, and utility spaces.
Whether you’re a homeowner, builder, or architecture enthusiast, we hope this guide provides you with clarity and inspiration for your next dream project.
Let’s begin! 👇
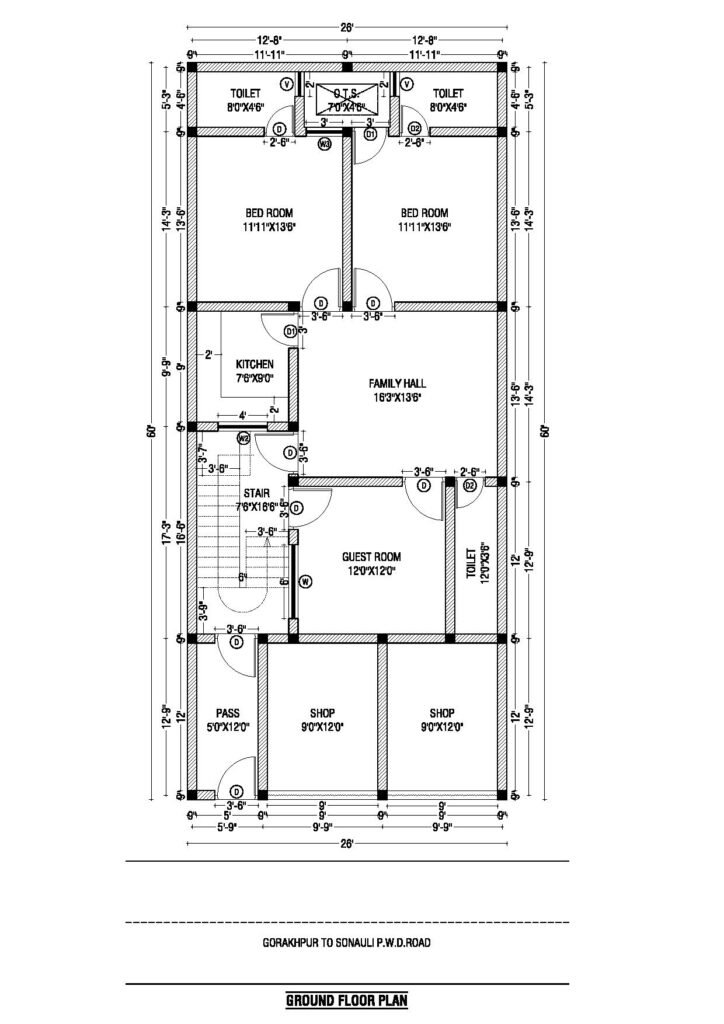
Basic Plot Details
Feature |
Plot Size |
Facing |
Usage |
Description |
26 ft (North–South) × 60 ft (East–West) = 1560 sq. ft. |
West-facing (Road on the west side) |
Mixed-use design: Residential + Commercial |
Client Requirements
| No. | Requirement | Specification / Details |
|---|
| 1 | Front Shops | 2 Shops, each minimum 100 sq. ft. |
| 2 | Side Passage | For residential entry, minimum 5 ft wide |
| 3 | Bedrooms with Attached Toilets | 2 Bedrooms, each min. 150 sq. ft. Attached toilets min. 30 sq. ft. each |
| 4 | Guest Room | Minimum 120 sq. ft. |
| 5 | Common Toilet | Located near guest room, min. 40 sq. ft. |
| 6 | Family Hall / Living Room | Spacious area, minimum 200 sq. ft. |
| 7 | Kitchen | Minimum 60 sq. ft., includes ventilation (window) |
| 8 | Staircase | Width: 3’6”, Riser: max 7”, Tread: 10” |
| 9 | OTS Shaft (Open to Sky) | For motor, plumbing, and natural ventilation |
| 10 | Wall Thickness (Interior & Exterior) | All walls to be 9-inch thick |
Detailed Floor Plan & Area Distribution
Front Section – Commercial Shops
- Two shops of 9’ × 12’ = 108 sq. ft. each
- Internal dimensions: 12 ft (E–W) × 9 ft (N–S)
- Shutters: 9 ft width × 8 ft height
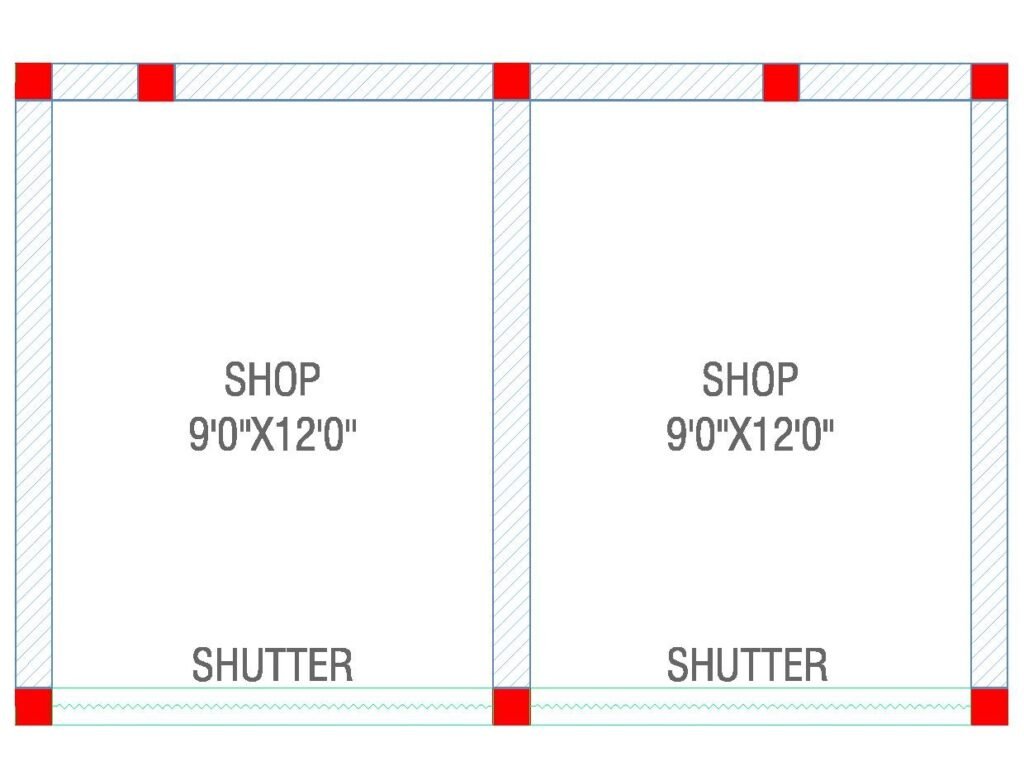
Side Passage (Residential Entry)
- Location: North side of the plot
- Dimensions: 5’ × 12’ = 60 sq. ft.
- Two doors (3’6” × 7’): One outside, one inside
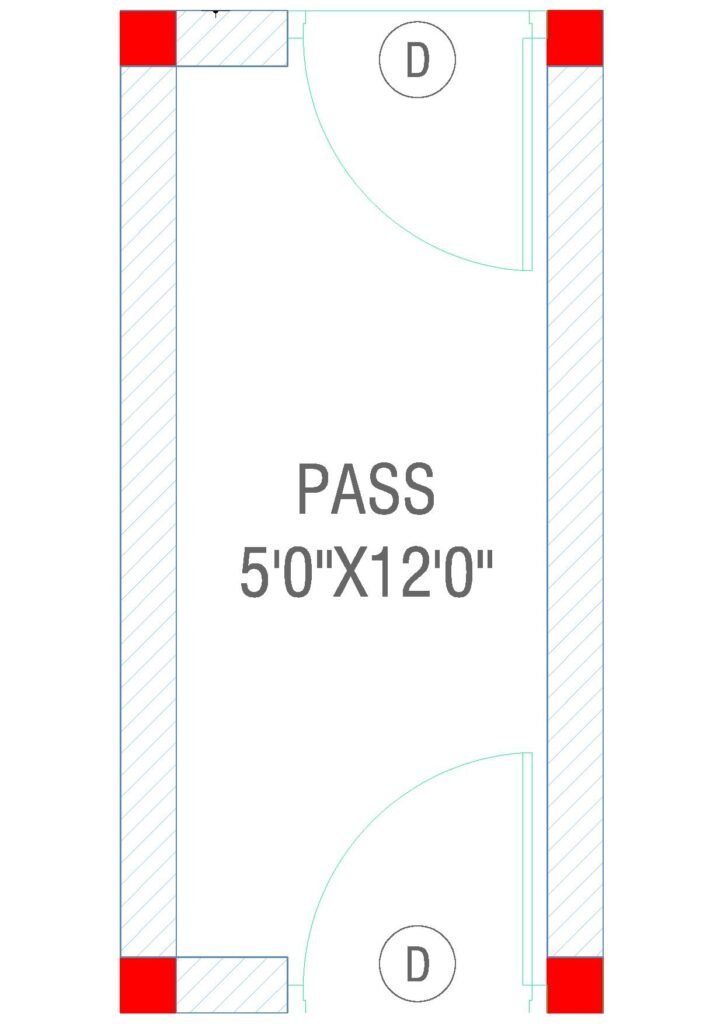
Staircase Area
- Dimensions: 16’6” (E–W) × 7’6” (N–S) = 123.75 sq. ft.
- Width: 3’6”, Riser: 7”, Tread: 10”
- Two doors: one from passage, one into hall
- A 4’×6’ window from kitchen opens into stair area (placed 3 ft above floor)
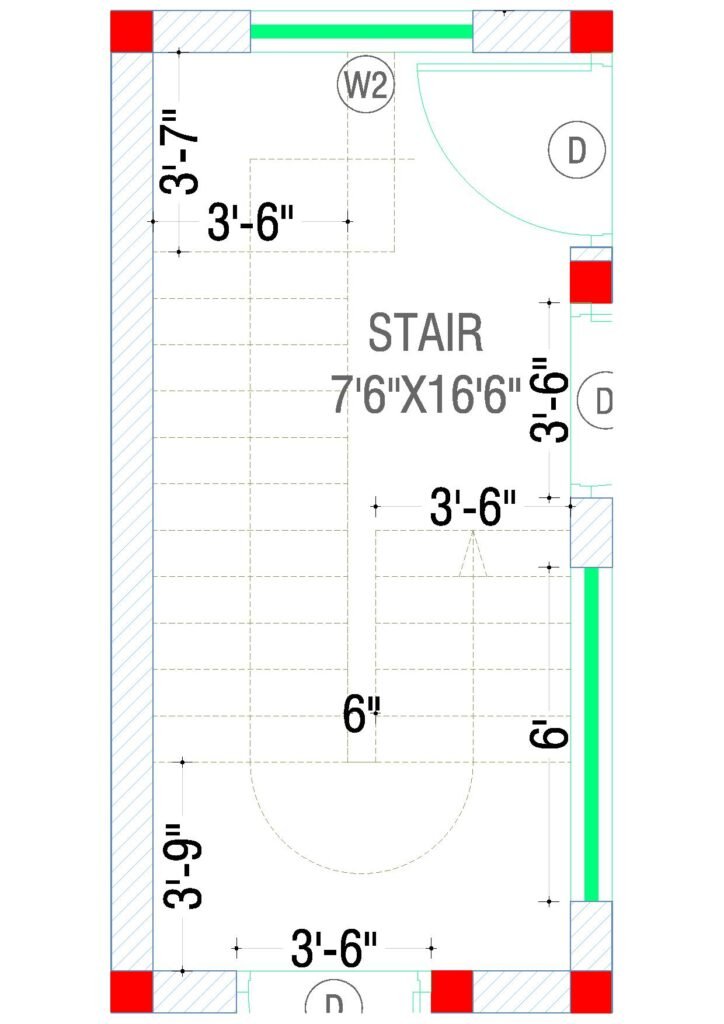
Kitchen
- Size: 9’ × 7’6” = 67.5 sq. ft.
- Door: 3’ × 7’, Window: 4’ × 6’
- L-Shaped platform: 2 ft wide, 32” high
- Platform sides: west wall & north wall
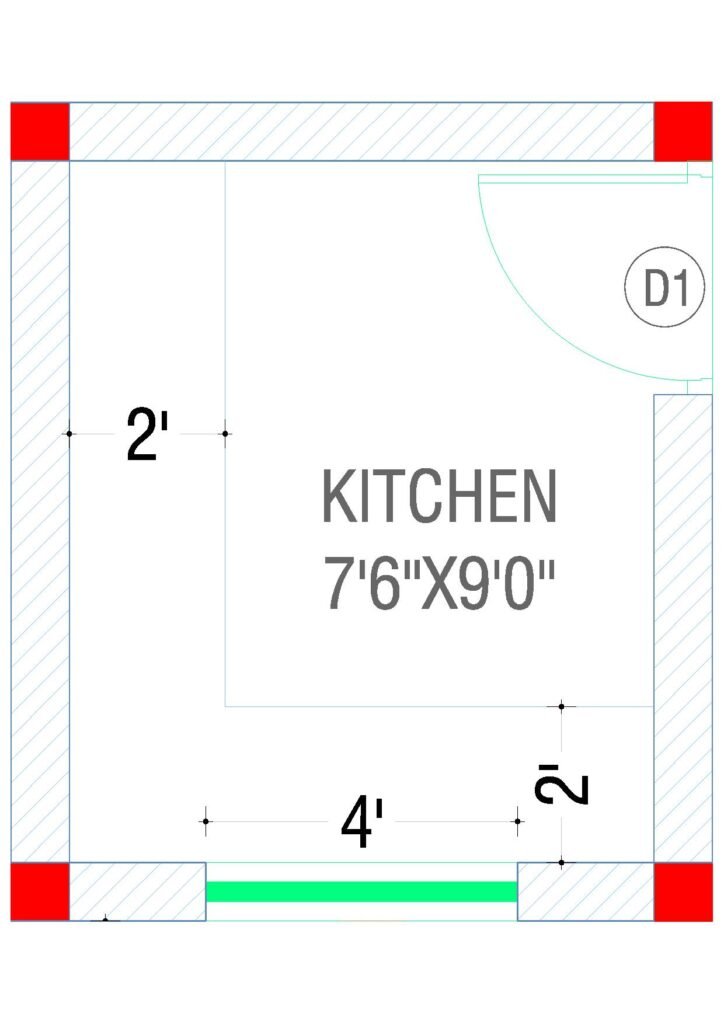
Bedroom 1 (Near Kitchen)
- Dimensions: 13’6” (E–W) × 11’11” (N–S) = 160.31 sq. ft.
- Door: 3’6” × 7’, Window: 3’ × 5’
- Attached Toilet: 8’ × 4’6” = 36 sq. ft.
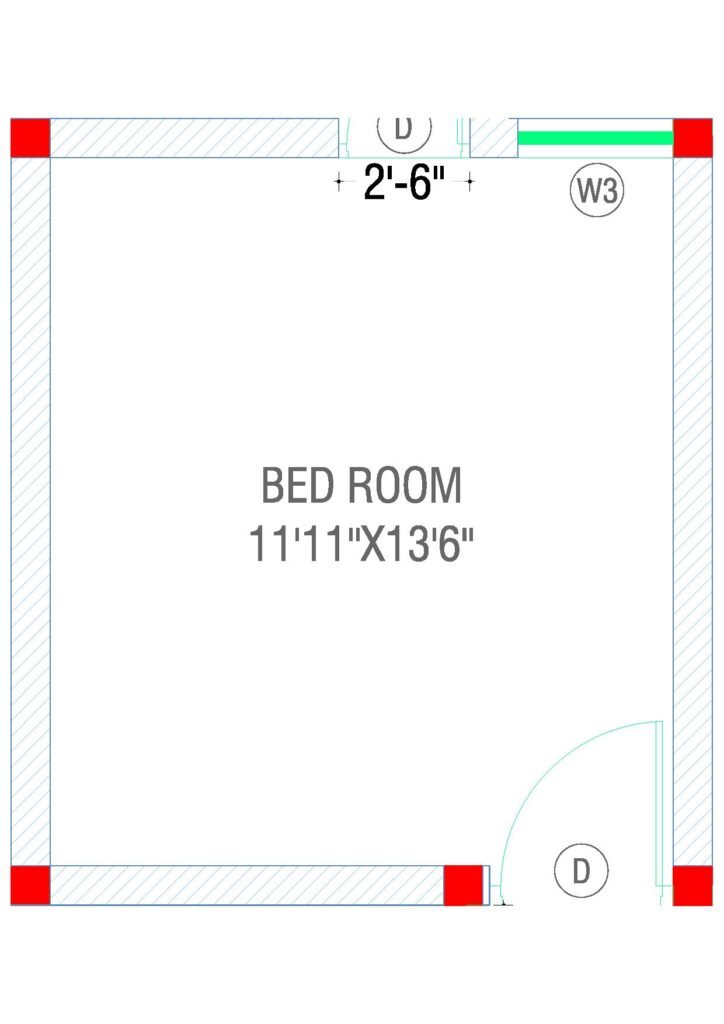
Bedroom 2 (Behind Hall)
- Size: 13’6” × 11’11” = 160.31 sq. ft.
- 3 Doors:
- Main Entry: 3’6” × 7’
- OTS Access: 3’ × 7’
- Toilet Door: 2’6” × 7’
- Attached Toilet: 8’ × 4’6” = 36 sq. ft.
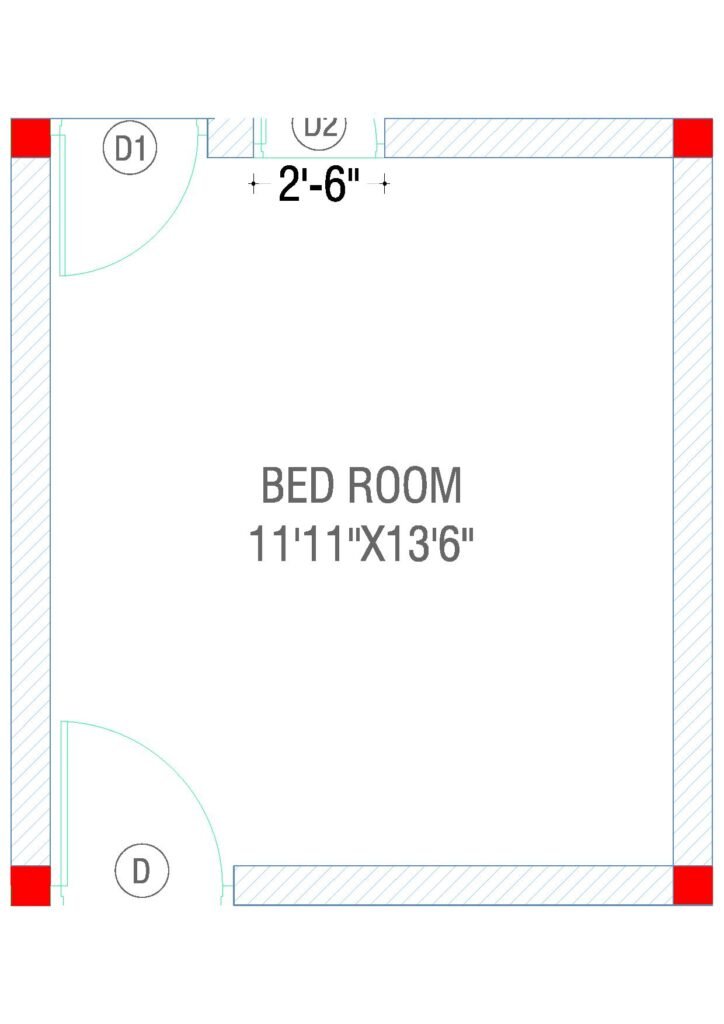
OTS Shaft (Beside Bedroom 1 Toilet)
- Size: 7’ × 4’6”
- For plumbing, ventilation, and motor
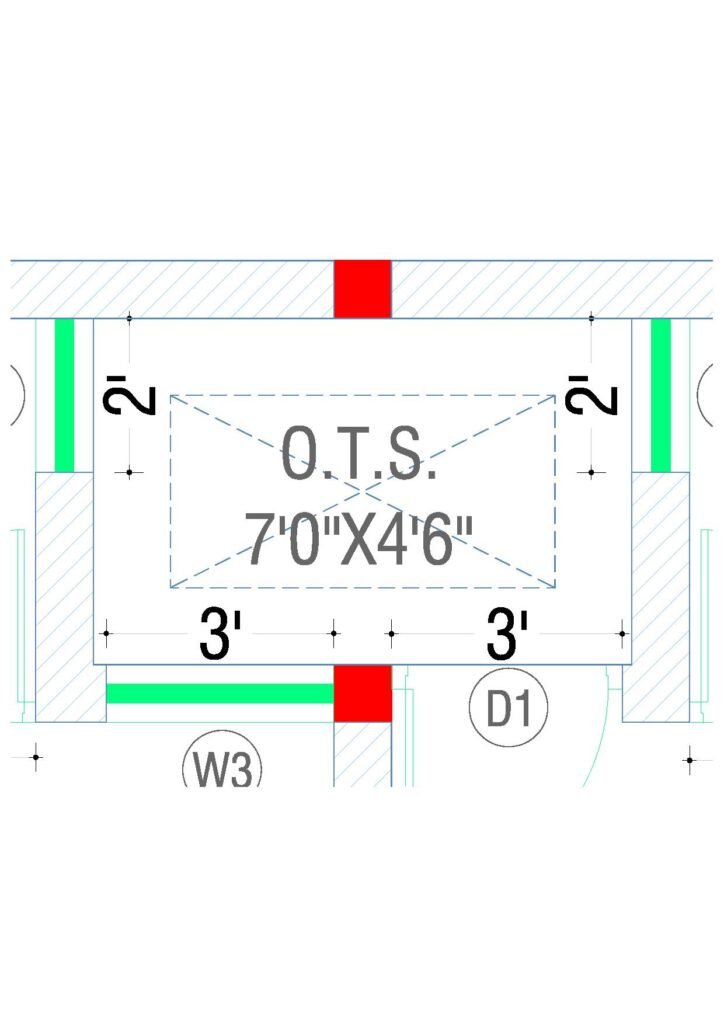
Guest Room (Beside Staircase)
- Dimensions: 12’ × 12’ = 144 sq. ft.
- Two doors: Entry from stairs & hall
- Window: 6’ × 5’ for ventilation (opens toward stairs)
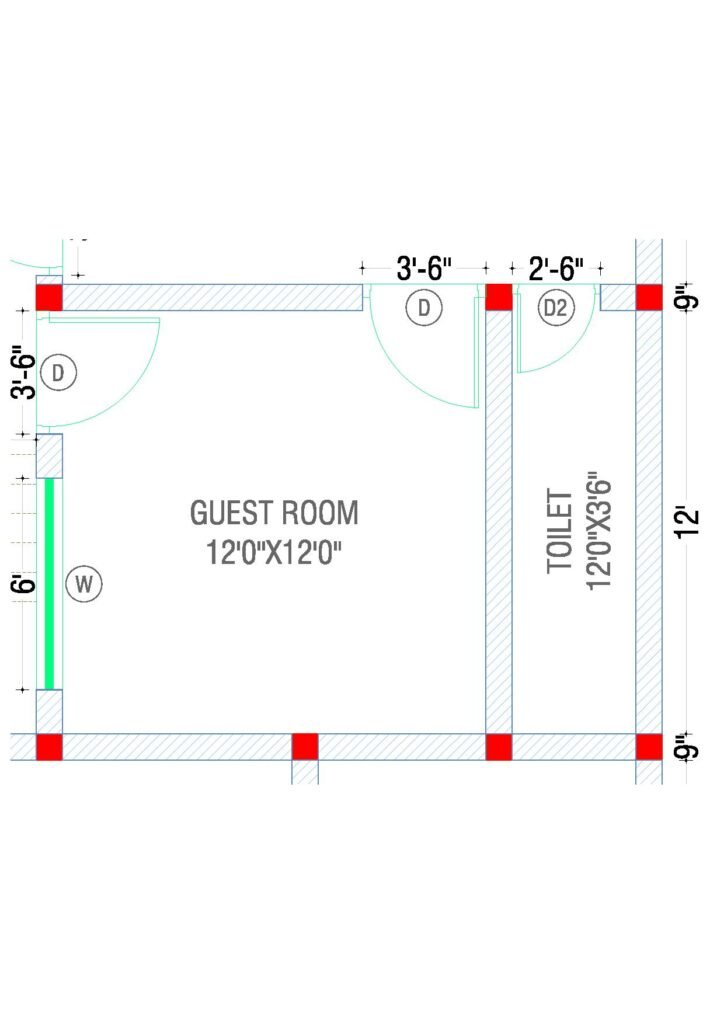
Common Toilet
- Location: Right side of Guest Room
- Size: 3’6” × 12’ = 42 sq. ft.
- Door: 2’6” × 7’
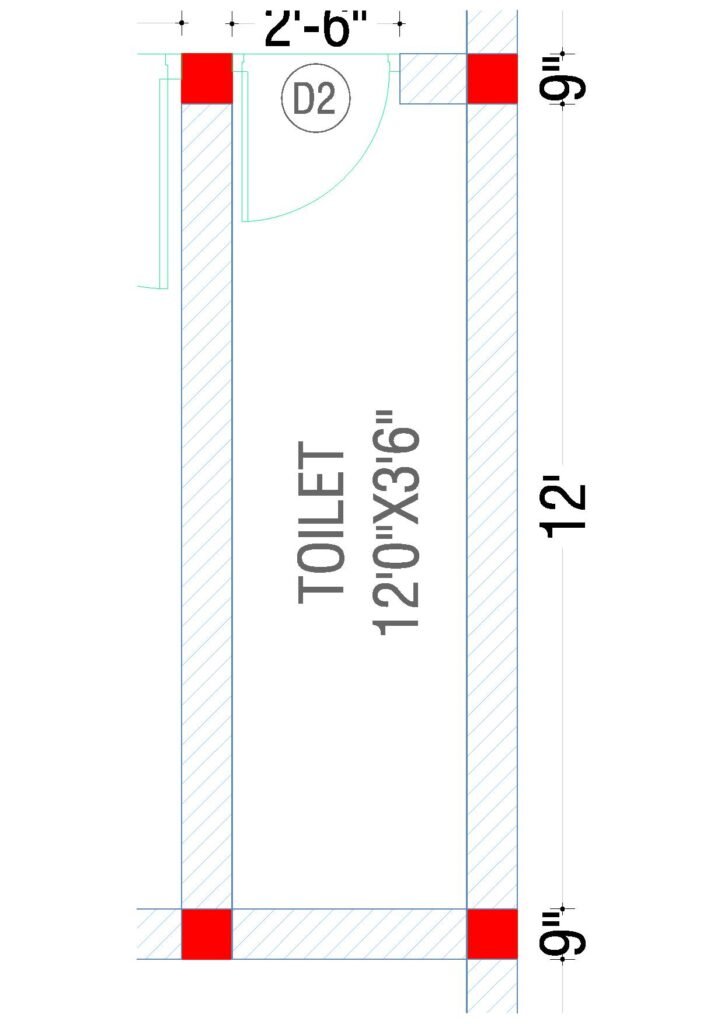
Structural Notes
- All walls (internal and external): 9-inch thick
- Minimum toilet size: 30 sq. ft. (attached), 40 sq. ft. (common)
- Vastu compliance is ensured with proper orientation and airflow
- Smart zoning separates commercial and residential functions
Complete Layout Summary
This compact yet functional layout includes:
- 🏪 2 Shops (Front)
- 🛤️ 1 Side Passage
- 🧳 1 Guest Room
- 🚻 1 Common Toilet
- 🛋️ 1 Family Hall
- 🌀 1 Staircase
- 🍳 1 Kitchen
- 🛏️ 2 Bedrooms (With Attached Toilets)
- 🌬️ 1 OTS Shaft
3BHK + Shops House Plan — Area Summary Table (Plot Size: 26x60 ft | 1560 sq.ft)
| 🔢 No. | 📌 Component | 📐 Dimensions (ft) | 📏 Floor Area (sq.ft.) |
|---|---|---|---|
| 1 | Front Shop 1 | 12’ x 9’ | 108 |
| 2 | Front Shop 2 | 12’ x 9’ | 108 |
| 3 | Side Passage | 12’ x 5’ | 60 |
| 4 | Staircase | 16’6” x 7’6” | 123.75 |
| 5 | Family Hall / Living Room | 16’3” x 13’6” | 219.38 |
| 6 | Bedroom 1 (with Toilet) | 13’6” x 11’11” | 160.3 |
| 7 | Toilet (Bedroom 1) | 8’ x 4’6” | 36 |
| 8 | Bedroom 2 (with Toilet) | 13’6” x 11’11” | 160.3 |
| 9 | Toilet (Bedroom 2) | 8’ x 4’6” | 36 |
| 10 | Guest Room | 12’ x 12’ | 144 |
| 11 | Common Toilet | 12’ x 3’6” | 42 |
| 12 | Kitchen | 9’ x 7’6” | 67.5 |
| 13 | OTS Shaft | 7’ x 4’6” | 31.5 |
