23×37 Approval Drawing As Per RBO ACT
Get your 23×37 Approval Drawing in an editable DWG file format, fully compliant with the RBO Act. This high-quality digital product is perfect for architects, engineers, builders, or individuals applying for building plan approvals. Save time and effort with a ready-to-use, editable format that can be customized as per your specific requirements.
Whether you’re submitting plans to local authorities or preparing a layout for your own project, this 23×37 Approval Drawing ensures accuracy and standard compliance.
✅ Key Features:
-
Size: 23×37 feet (Standard Approval Size)
-
Format: Editable .DWG AutoCAD File
-
RBO Act Compliant
-
Instant Digital Download – No waiting
-
100% Customizable and Printable
-
Suitable for Residential & Commercial Projects
🎯 Why Buy This?
-
Saves Time – Ready-to-use drawing
-
Professional Layout – Easy to edit as per project
-
Accepted by most urban and rural development authorities
📦 What You Get:
-
1 Editable DWG File
-
Usage Instructions (if needed)
💡 Note: This is a digital product only. No physical item will be shipped.

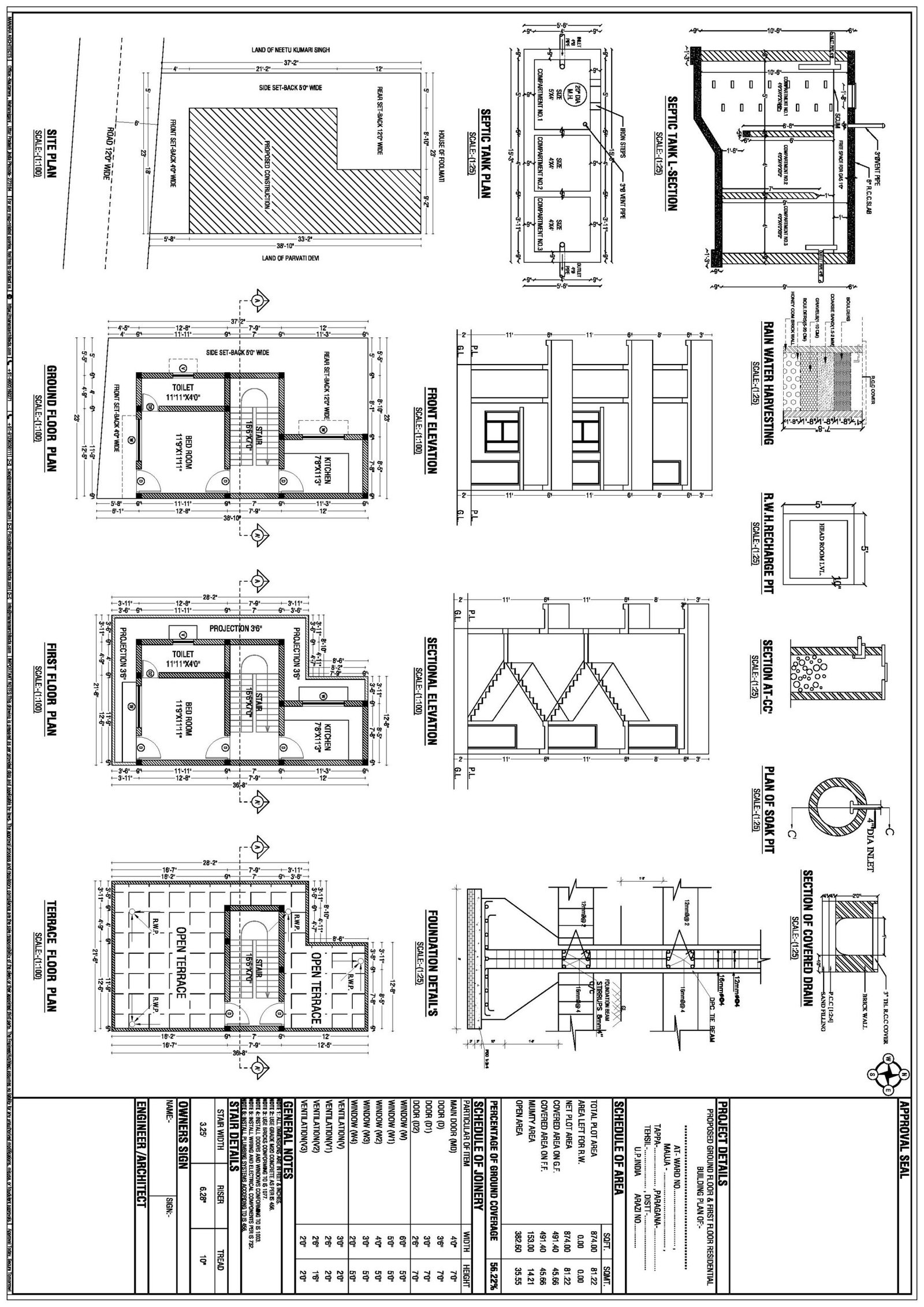
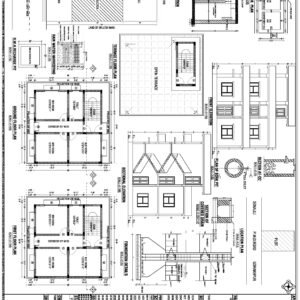
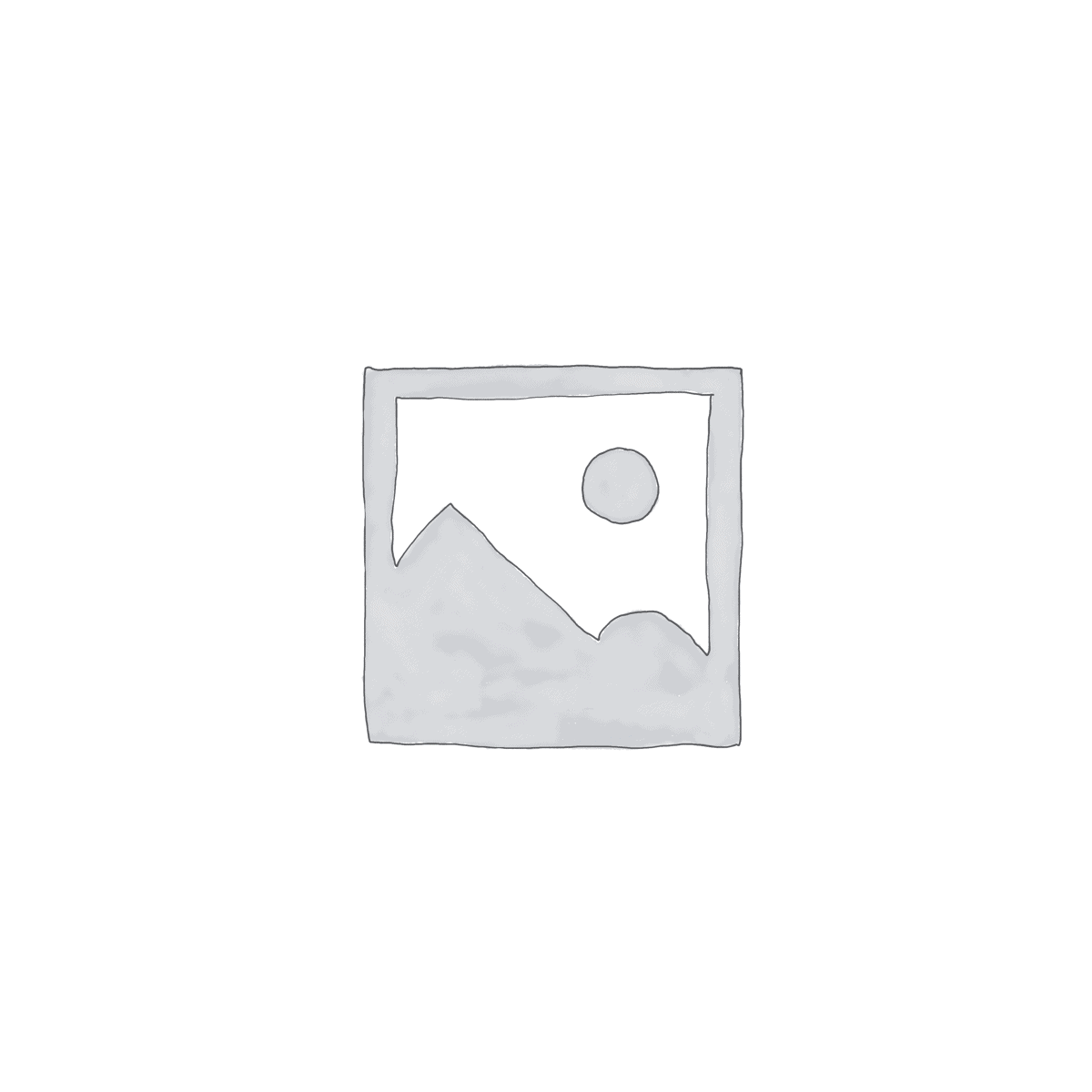
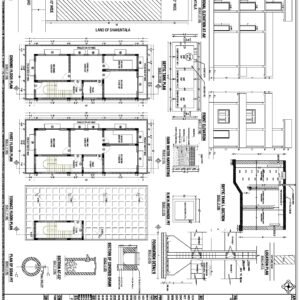
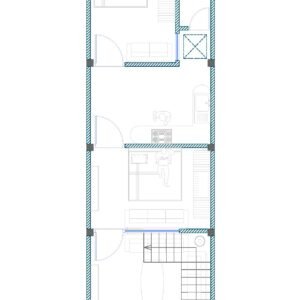
Reviews
There are no reviews yet.