Buy 21×62 Approval Drawing as per RBO Act – Manara Architects
If you’re looking for a ready-to-use 21×62 Approval Drawing that complies with the RBO Act, Manara Architects brings you the perfect solution. This drawing is specifically designed to meet municipal approval standards while also being practical for real-world home construction.
What You Get with This 21×62 Approval Drawing:
-
Fully compliant layout as per RBO Act regulations
-
Vastu-friendly house design
-
PDF and AutoCAD (DWG) files included
-
Detailed floor plan with room dimensions
-
Ready-to-submit format for official use
Why Choose Manara Architects?
Every 21×62 Approval Drawing we create is designed by expert architects who follow local building rules, vastu principles, and modern design standards. You get a high-quality, instantly downloadable plan that makes your approval and construction process smooth and professional.
Product Details:
-
Plot Size: 21 feet x 62 feet (Approx. 1215 sq. ft.)
-
File Formats: PDF + DWG (AutoCAD)
-
Drawing Type: RBO Act Compliant Approval Drawing
-
Vastu Friendly: Yes
Benefits of This 21×62 Approval Drawing:
Whether you’re planning to build your dream home or need a plan for municipal approval, this 21×62 Approval Drawing meets all your requirements. With instant access, you can begin the next steps of your project right away without delays.
Frequently Asked Questions (FAQs):
Q1: Is this 21×62 Approval Drawing valid for all municipal authorities?
Yes, it is designed as per the latest RBO Act standards and is accepted by most municipal bodies.
Q2: Can I make changes to the drawing?
Yes, the download includes editable AutoCAD (.dwg) files that can be modified by your architect or engineer.
Q3: Is this a vastu-compliant design?
Absolutely! This 21×62 Approval Drawing is vastu-verified by experienced professionals.
Q4: Is this suitable for a north or east-facing plot?
Yes, the design is adaptable for multiple plot orientations, including north and east facing.
Q5: How will I receive the 21×62 Approval Drawing after purchase?
You will receive instant download links for both PDF and DWG files right after payment.

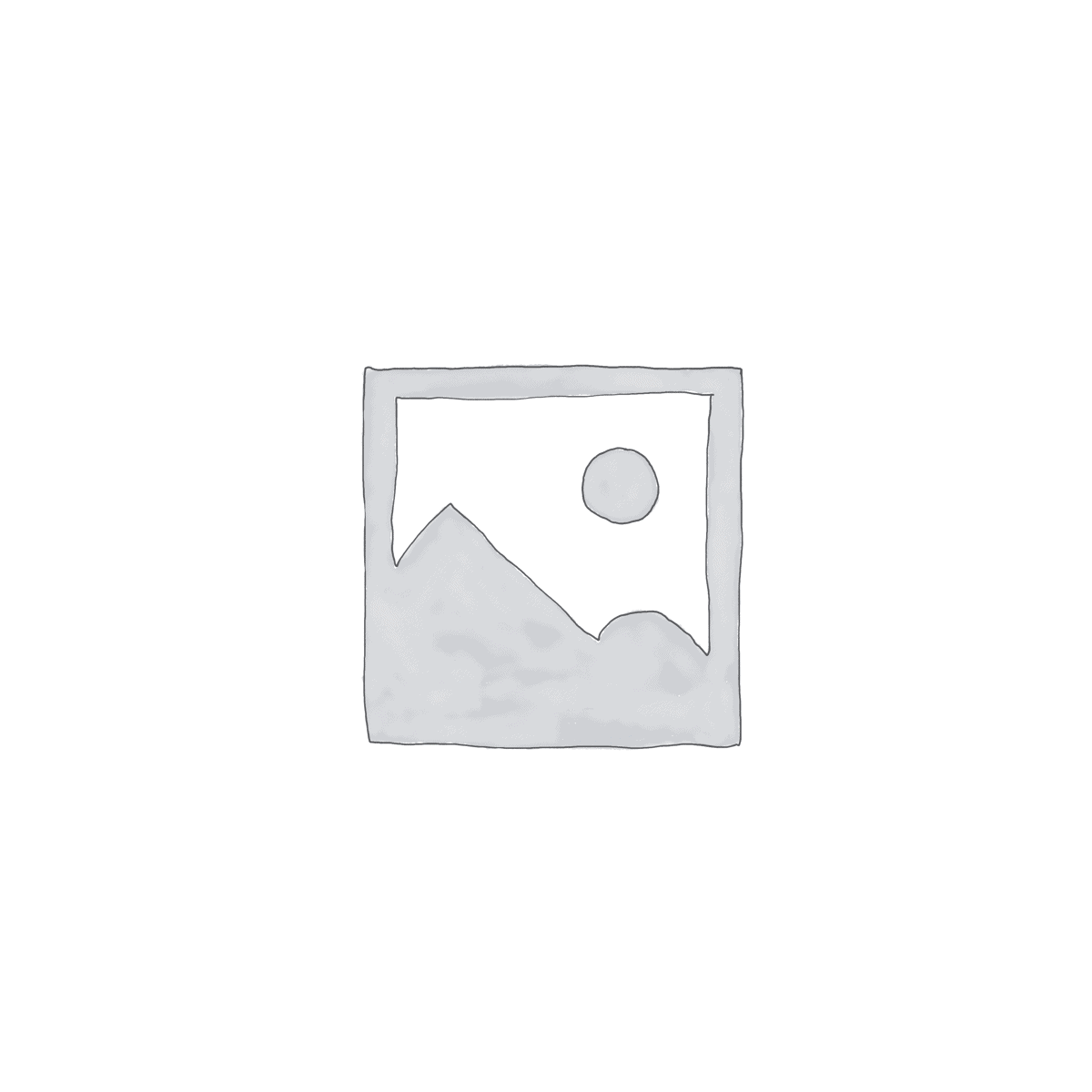
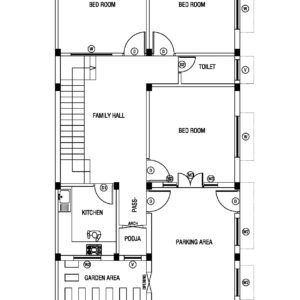
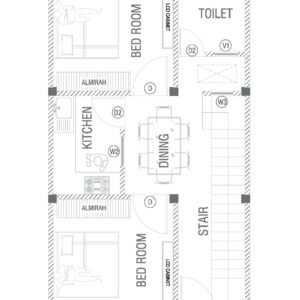
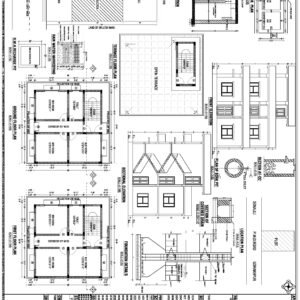
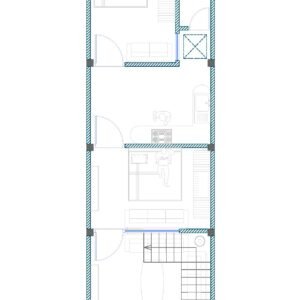
Reviews
There are no reviews yet.