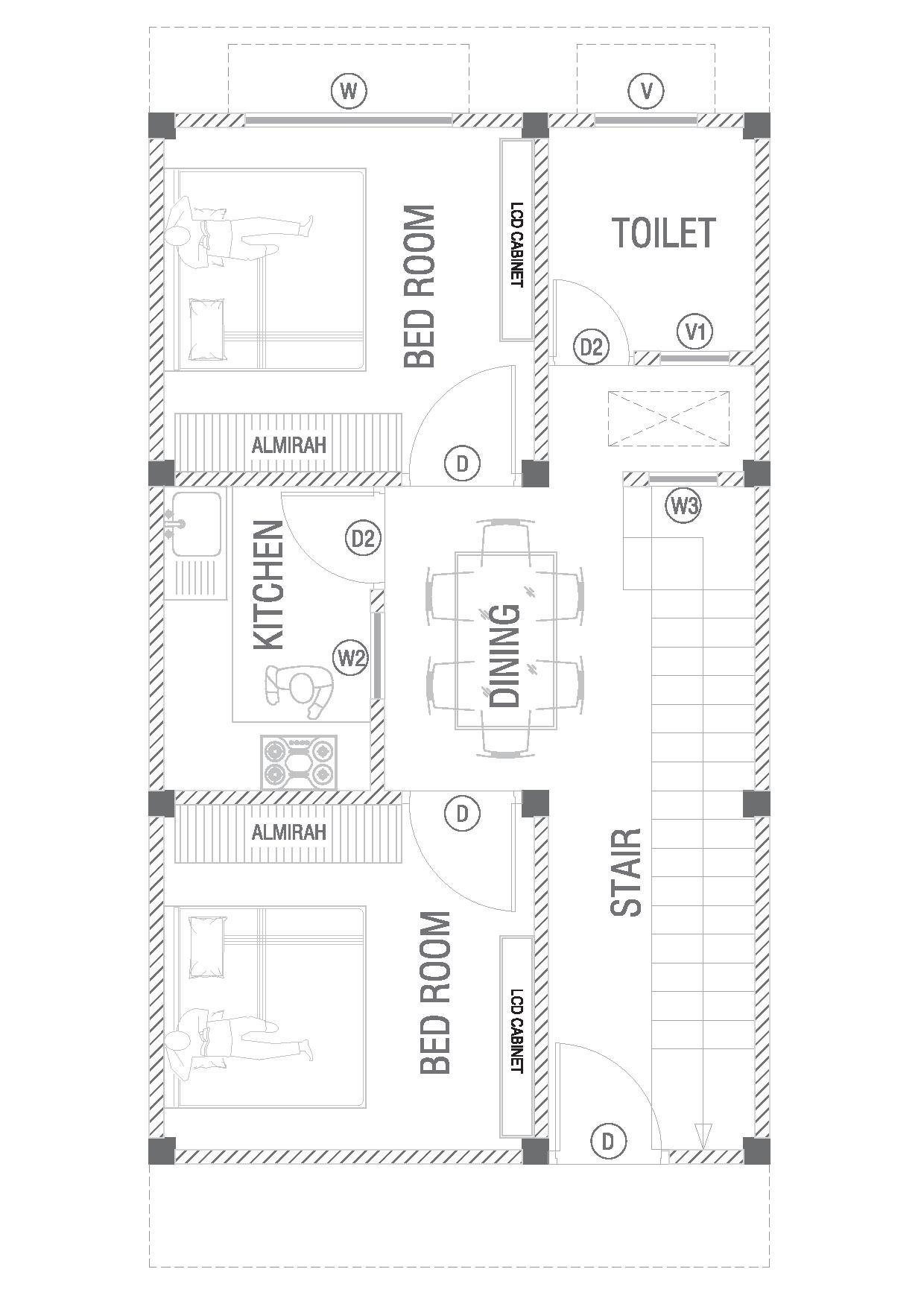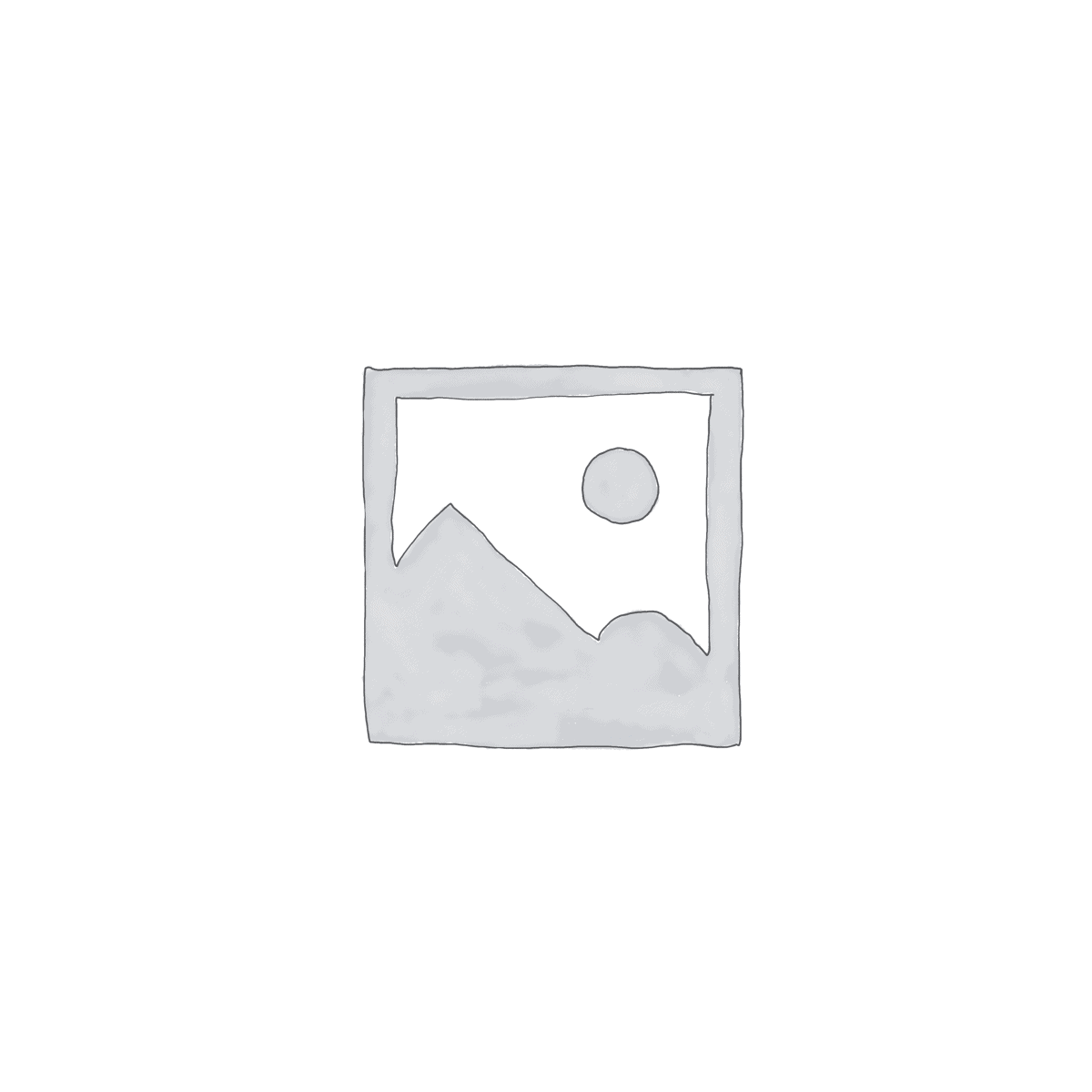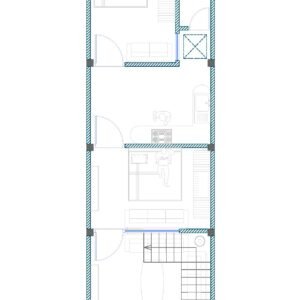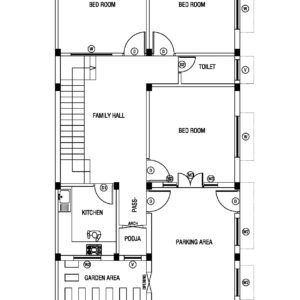Looking for the perfect 18×30.5 House Plan? This stunning & affordable 2BHK 550 Sqft home design includes a spacious dining area, kitchen, toilet & stair, making it ideal for small families. Get this Vastu-friendly house map and start building your dream home today! Instant download available.
18×30.5 House Plan | Stunning & Affordable 2BHK 550 Sqft Home Design – Vastu-Friendly
Original price was: ₹2,745.00.₹1,100.00Current price is: ₹1,100.00.
18×30.5 House Plan – 2BHK 550 Sqft Vastu-Friendly Home Design
Looking for the perfect 18×30.5 House Plan? This stunning & affordable 2BHK 550 Sqft home design includes a spacious dining area, kitchen, toilet & stair, making it ideal for small families. Get this Vastu-friendly house map and start building your dream home today! Instant download available.
Why Choose This 18×30.5 House Plan for Your Dream Home?
Choosing the right house plan is essential for comfort, functionality, and long-term value. This 18×30.5 house plan (550 sqft) is designed to maximize space efficiency while ensuring a modern and comfortable living experience. Here’s why it’s a great choice for your dream home:
✅ Well-Optimized 2BHK Layout – This home includes 2 spacious bedrooms, ensuring privacy and comfort for a small family.
✅ Vastu-Friendly Design – The layout follows Vastu principles, promoting positive energy flow and a peaceful environment.
✅ Smart Space Utilization – Despite its compact 550 sqft size, this house plan includes a dining area, kitchen, toilet, and well-placed stair access, ensuring a functional design.
✅ Affordable & Budget-Friendly – Ideal for those looking for a cost-effective house design without compromising on style and comfort.
✅ Perfect for Small Families & Rental Investment – This 2BHK layout is great for nuclear families or as a rental property investment due to its efficient design.
By choosing this 18×30.5 house plan, you’re investing in a smart, spacious, and vastu-compliant home that meets all your needs! 🚀✨
Frequently Asked Questions (FAQ) – 18×30.5 House Plan (2BHK, 550 Sqft)
1. What are the key features of this 18×30.5 house plan?
This 2BHK house plan (550 sqft) includes:
✔ 2 Bedrooms – Spacious and well-ventilated
✔ Dining Area – Efficiently designed for family meals
✔ Kitchen – Compact yet functional layout
✔ Toilet – Well-placed for convenience
✔ Stair Access – Ideal for future expansion
2. Is this house plan Vastu-friendly?
Yes! This 18×30.5 house design follows Vastu principles, ensuring a positive and balanced living space.
3. Can I modify this house plan as per my needs?
Absolutely! You can customize the design by adjusting room sizes, placements, or additional features to fit your requirements.
4. Is this house plan suitable for a rental property?
Yes, this 2BHK compact house design is great for rental properties due to its efficient space utilization and affordability.
5. Will I get a digital download of this house plan?
Yes! Once you purchase, you will receive an instant digital download of the house plan in high-quality format (PDF/DWG).
6. Can I use this house plan for construction approval?
This house plan is a ready-made design, but we recommend consulting a local architect or municipal authority for approval requirements.
7. What if I need help with the plan after purchase?
We provide basic support for your queries. If you need modifications, we also offer custom design services at an additional cost.
8. How can I purchase this house plan?
Simply add the 18×30.5 house plan to your cart, complete the checkout process, and download the plan instantly.
💡 Still have questions? Feel free to contact us for more details! 🚀
Only logged in customers who have purchased this product may leave a review.






Reviews
There are no reviews yet.