🏡 14×44 House Plan | East Facing 2BHK Home Design with Sitting Area, Open Kitchen & Stair
Introduction
If you’re searching for a compact yet spacious house plan, this 14×44 East Facing 2BHK house design is a perfect choice. With a well-planned layout that includes a sitting area, staircase, 2 bedrooms, an open kitchen with dining, and a toilet, this home offers both functionality and comfort. Designed for small families or rental investment, this vastu-friendly house plan ensures maximum space utilization and a peaceful living environment.
🏠 Key Features of the 14×44 House Plan
✔ Total Area: 14×44 feet (616 sqft)
✔ Facing: East-facing (as per Vastu guidelines)
✔ Bedrooms: 2 well-ventilated bedrooms
✔ Sitting Area with Staircase – Efficient use of space
✔ Open Kitchen with Dining – Modern layout for a spacious feel
✔ Toilet: Smartly positioned for convenience
✔ Compact Yet Functional Design – Perfect for nuclear families
✔ Ideal for Rental Property Investment
14×44 House Plan – East Facing 2BHK Home Design
This 14×44 house plan is designed to provide a comfortable and functional living experience. Whether you’re looking for a budget-friendly home or a modern rental property, this design meets all essential requirements.
Vastu Benefits of This East Facing House Plan
An East-facing home is considered highly auspicious as per Vastu Shastra. Here are some benefits:
✅ Maximum natural light in the morning for a positive start to the day
✅ Brings prosperity and good health to residents
✅ Ideal for spiritual growth and mental peace
Room-Wise Breakdown of the 14×44 House Plan
Sitting Area with Staircase
A well-designed sitting area at the entrance provides a welcoming space.
The staircase is placed efficiently to avoid space wastage.
2 Spacious Bedrooms
Two well-ventilated bedrooms ensure privacy and comfort.
Ideal for a small family or guests staying over.
Open Kitchen with Dining Area
A modern open kitchen layout creates a spacious look.
The dining space is attached for easy accessibility.
Smartly Positioned Toilet
Designed to maintain privacy and convenience.
Strategically placed as per Vastu guidelines.
Who Should Choose This 14×44 House Plan?
🏡 Small Families – Perfect for a family of 3-4 members.
🏠 Rental Investment – A great layout for a rental home.
🏘️ First-Time Homeowners – Affordable and easy to construct.
Advantages of This 14×44 House Plan
✔ Vastu-compliant East Facing Design
✔ Compact but spacious layout for better functionality
✔ Budget-friendly and easy to construct
✔ Low maintenance cost due to smart design
✔ Energy-efficient home design with proper ventilation
Frequently Asked Questions (FAQs)
1️⃣ What makes this 14×44 house plan unique?
This 616 sqft (14×44) house design offers a modern open kitchen, 2 bedrooms, and a well-planned sitting area with a staircase. It is east-facing and follows Vastu principles, making it a perfect compact home design.
2️⃣ Is this house plan Vastu-compliant?
Yes! This East-facing home is designed according to Vastu principles, ensuring positive energy flow and good luck for residents.
3️⃣ Can I modify this house plan?
Yes, you can customize the room sizes, placements, or add extra features based on your needs.
4️⃣ Is this house plan suitable for a rental property?
Yes, this 2BHK layout is an ideal rental investment due to its space-efficient and affordable design.
5️⃣ Will I get a digital download of this house plan?
Yes! After purchase, you will receive an instant digital download of the high-quality plan in PDF/DWG format.
6️⃣ Can this house plan be used for construction approval?
This house plan serves as a ready-made blueprint, but we recommend checking with your local architect or municipal authority for approval requirements.
7️⃣ How can I purchase this house plan?
Simply add the product to your cart, complete the checkout process, and download instantly.
8️⃣ Do you offer modifications or custom designs?
Yes! We provide custom design services at an additional cost. Contact us for modifications.

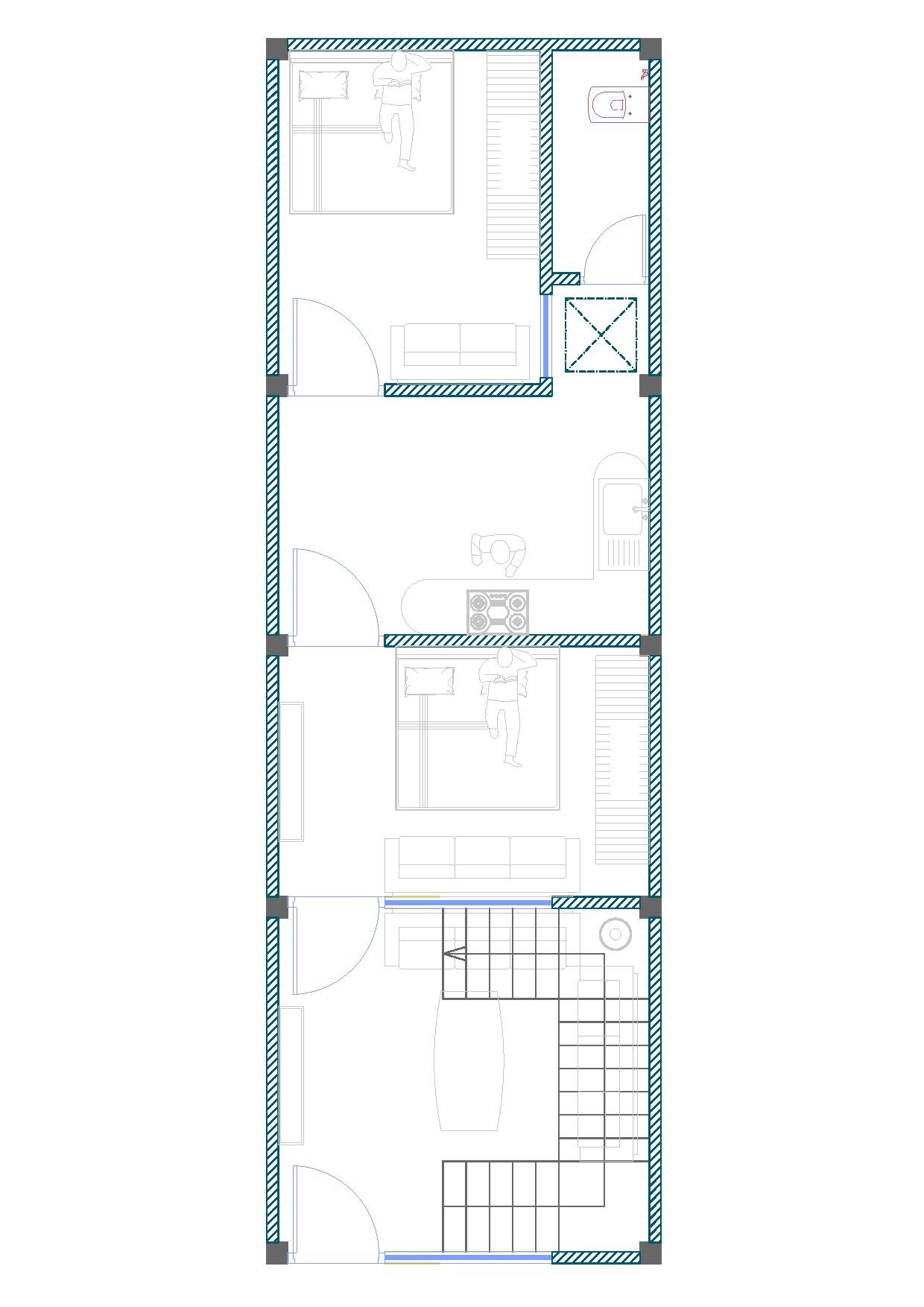
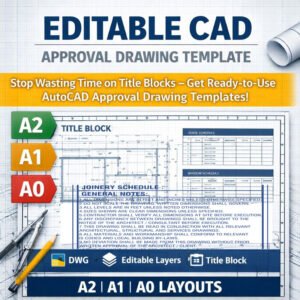
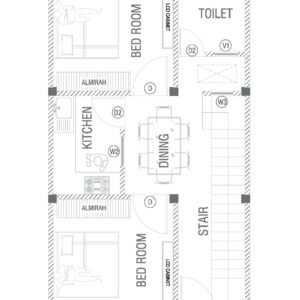
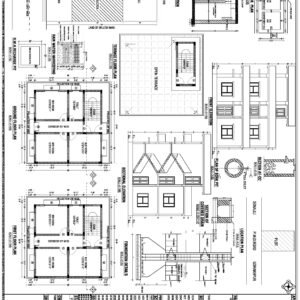
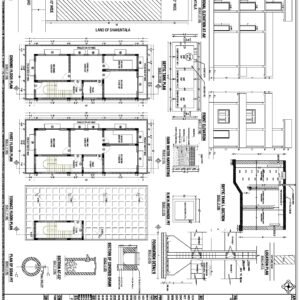
Reviews
There are no reviews yet.